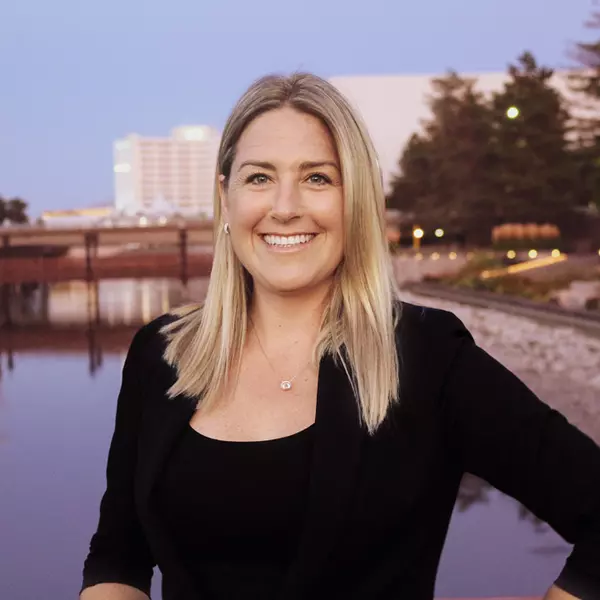Bought with Natalie Rastall
$399,000
$399,000
For more information regarding the value of a property, please contact us for a free consultation.
3 Beds
2 Baths
1,840 SqFt
SOLD DATE : 03/14/2025
Key Details
Sold Price $399,000
Property Type Single Family Home
Sub Type Residential
Listing Status Sold
Purchase Type For Sale
Square Footage 1,840 sqft
Price per Sqft $216
Subdivision West Terrace Place
MLS Listing ID 202511631
Sold Date 03/14/25
Style Rancher
Bedrooms 3
Year Built 2003
Annual Tax Amount $3,568
Lot Size 8,276 Sqft
Lot Dimensions 0.19
Property Sub-Type Residential
Property Description
Lovingly cared for West Plains move in ready home in gated West Terrace Place community. One level living: 3 bed, 2 bath home on 9 hole Plains Golf Course. Sellers to provide flooring allowance with full price offer. Enjoy expansive views of golf course, stunning sunsets & wild bird watching. Easy freeway access with short commute to Cheney or downtown Spokane. Close to nearby lakes for fishing & water sports. Great room features gas log fireplace. Kitchen has oak cabinets. Room to eat at the island or dining table. Separate formal living room. Large primary bedroom has walk-in closet & shower. 12x20' deck with SunSetter retractable awning, accessible from primary bed & great room. 3rd bedroom set up as a den/office. Gas H2O & furnace, central air, vinyl siding, sprinkler sys. Laundry has extra storage. Extra-large 2-car garage, plenty of storage. HOA plows street & maintains common area. Need gate code to drive into community but can walk thru man gate to view home.
Location
State WA
County Spokane
Rooms
Basement Crawl Space
Interior
Interior Features Utility Room, Cathedral Ceiling(s), Natural Woodwork, Vinyl
Heating Gas Hot Air Furnace, Forced Air
Cooling Central Air
Fireplaces Type Gas
Appliance Free-Standing Range, Dishwasher, Refrigerator, Disposal, Microwave, Pantry, Kit Island
Exterior
Parking Features Attached, Garage Door Opener, Oversized
Garage Spaces 2.0
Amenities Available Cable TV, Deck, Hot Water, High Speed Internet
View Y/N true
View Golf Course
Roof Type Composition Shingle
Building
Lot Description Sprinkler - Automatic, Adjoin Golf Course, Oversized Lot, Plan Unit Dev
Story 1
Architectural Style Rancher
Structure Type Vinyl Siding
New Construction false
Schools
Elementary Schools Snowden
Middle Schools Cheney
High Schools Cheney
School District Cheney
Others
Acceptable Financing FHA, VA Loan, Conventional, Cash
Listing Terms FHA, VA Loan, Conventional, Cash
Read Less Info
Want to know what your home might be worth? Contact us for a FREE valuation!

Our team is ready to help you sell your home for the highest possible price ASAP
GET MORE INFORMATION
Lic# 13915






